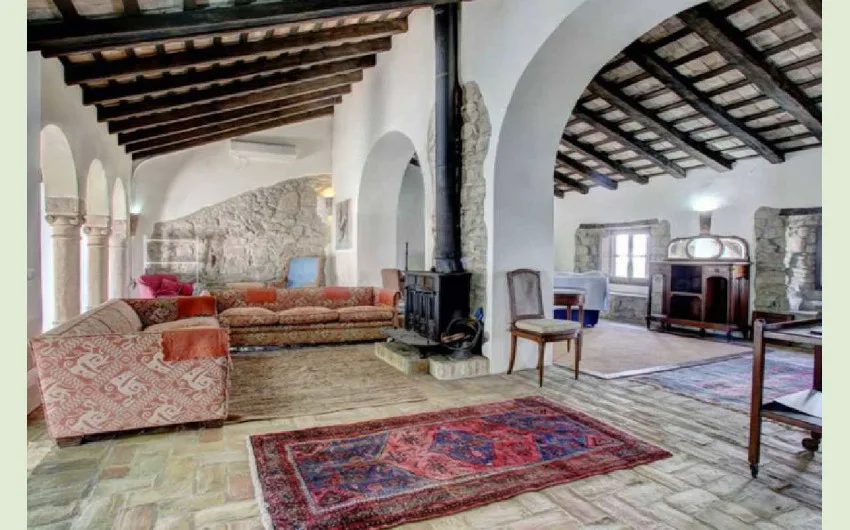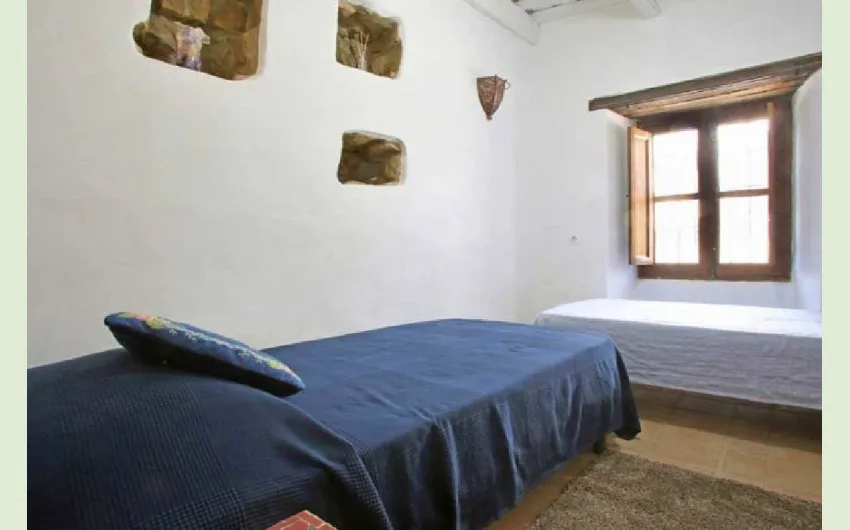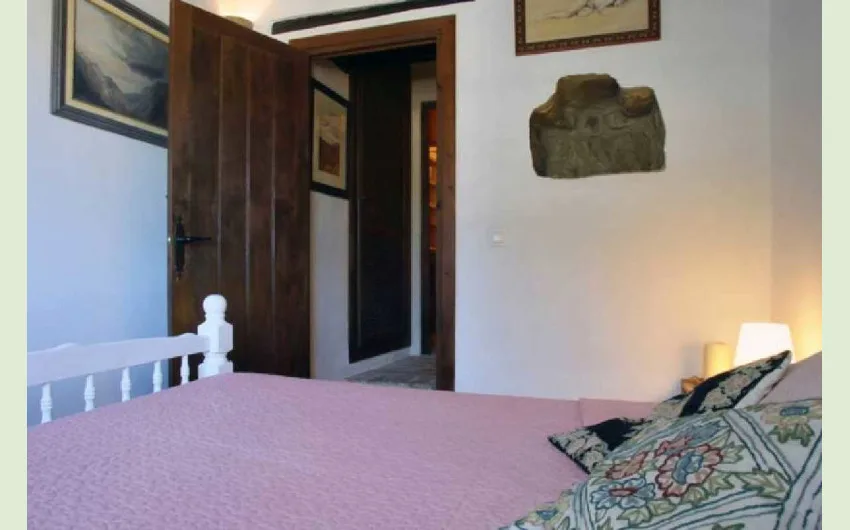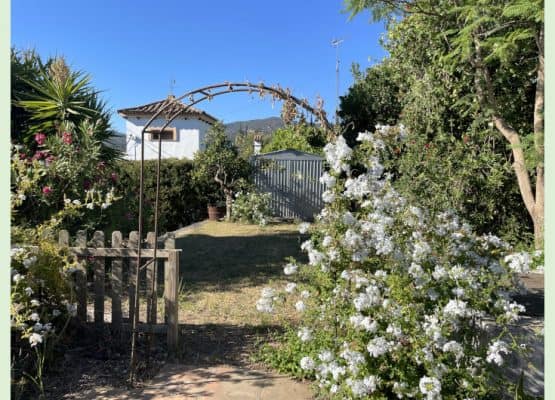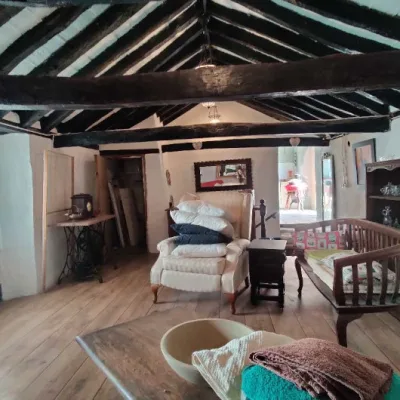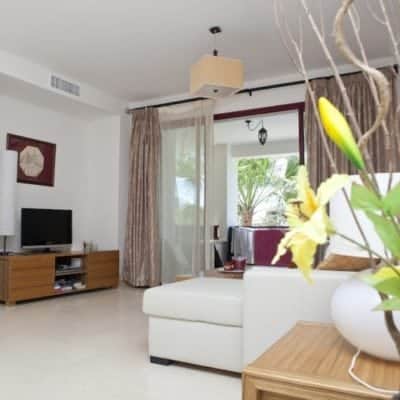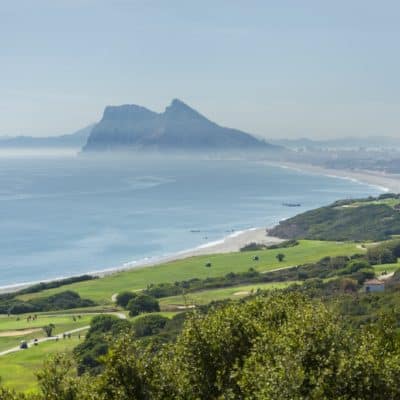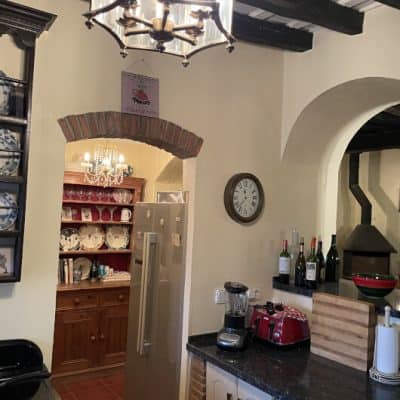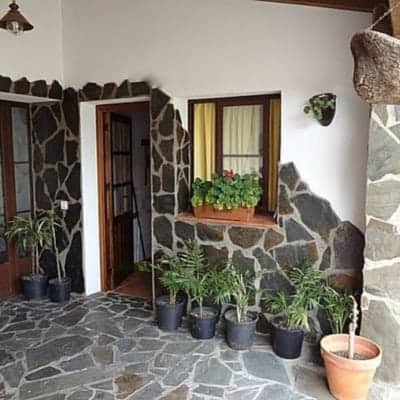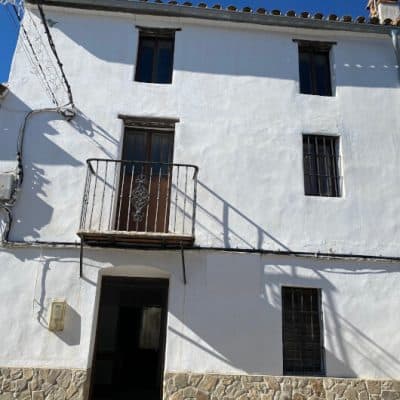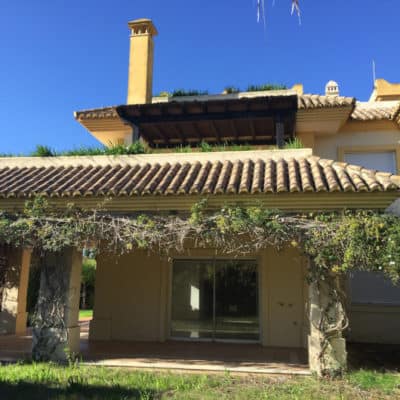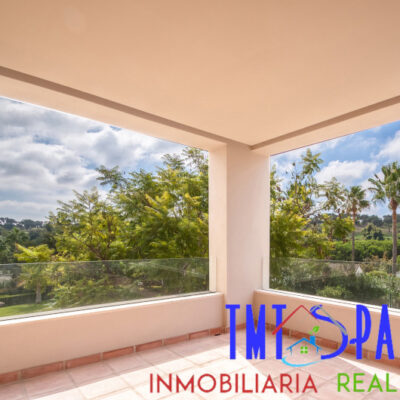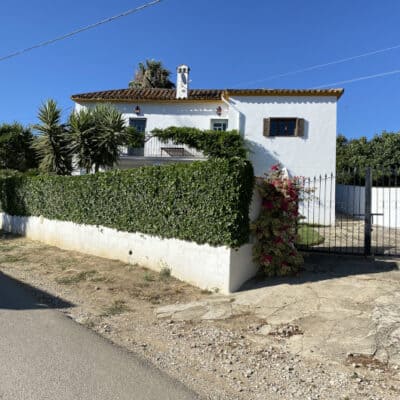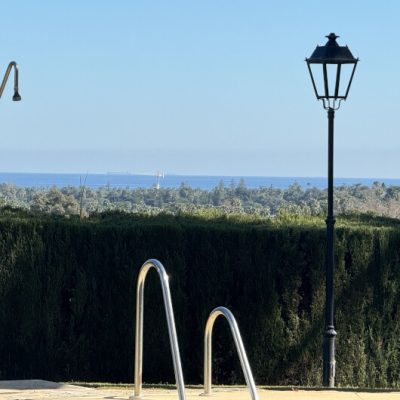Jimena de la Frontera 5 bed
Large 238 m2 family home, 5 bed 4 bath plus studio with panoramic views looking south over mountains and to east and west. This very stylish home is situated on 2 floors. It has 3 bedrooms with en-suites at the front of the property through the double doors on the ground floor and then a principal bedroom with separate bathroom also shared by the fifth bedroom / studio.
Farmhouse style Kitchen
This farm house style kitchen has specially sourced and designed work surfaces and cupboards that are simply fabulous. The kitchen leads out to the covered terrace and onto the patio making entertaining a breeze.
Bright and Spacious First Floor
There is a further terrace upstairs where you can sit mesmerised by the view. The first floor is dedicated to family life with a beautiful feeling of space and expansive luxury in this tiered living area. The front of this space is where the artist-owner tends to paint and design her works of art. As you have gathered, this house was lovingly restored and designed by an artist, and the sense of style and luxury permeate. At 360,000 € the house isn’t cheap, but it is worth it.

